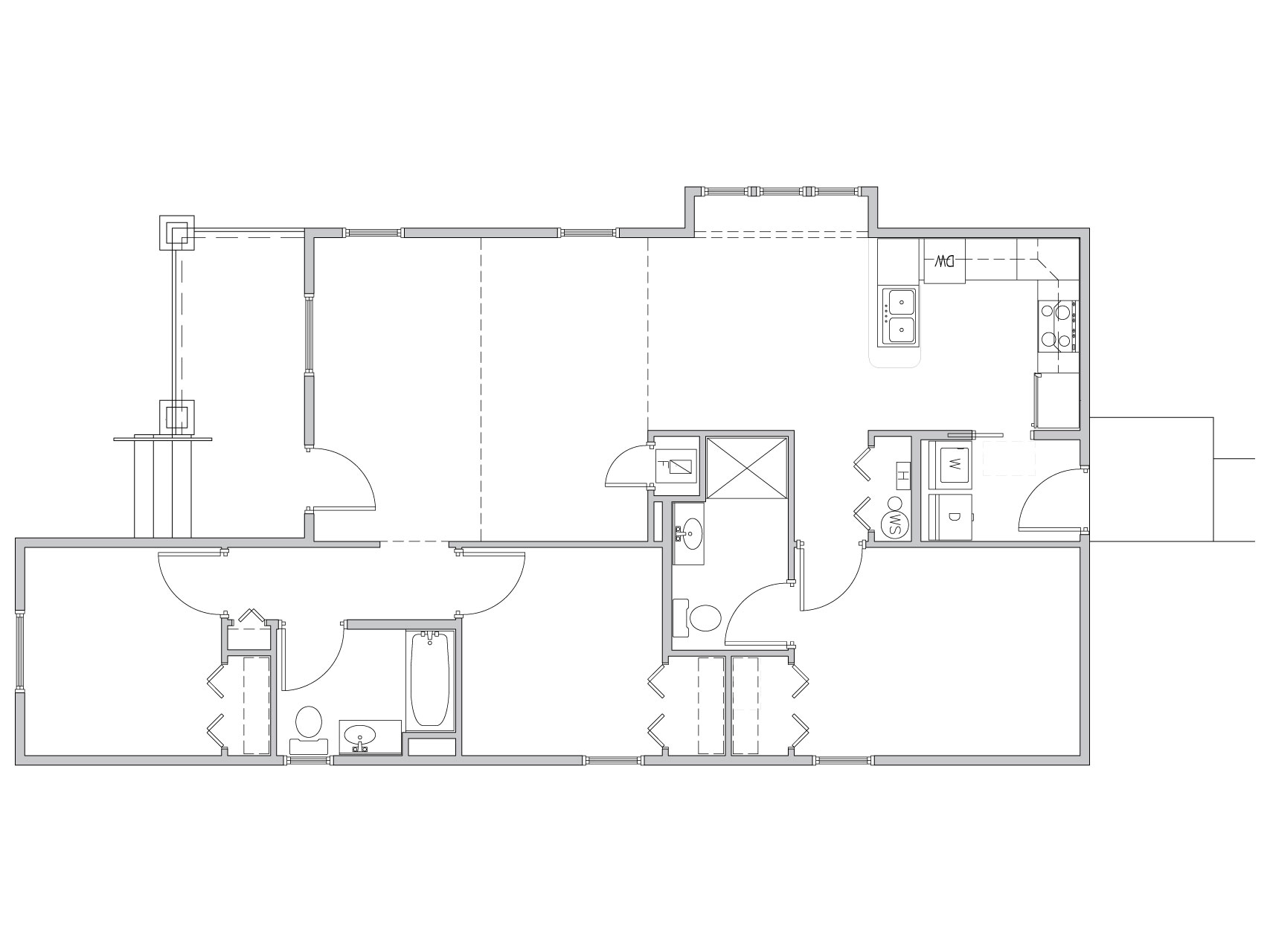- 3 Bedrooms
- 2 Bathrooms
- 1456 sq ft
Available
Property ID:
6511
Specification
Bedrooms:
3
Property size:
1456 sq ft
Total floors:
1
Heating:
Central Heating
Bathrooms:
2
Year Built:
2024
Accommodation:
Furnished
Ceiling height:
10 ft
Area size:
1456 sq ft
Parking:
Free zone
Publication date:
August 15, 2024
Garages:
No
Additional space:
Storage space
Costs
Electricity:
After spending
Features
AC & Heating
Dishwasher
Laundry Facilities
Modern Kitchen
Pet Friendly
Porch
Wood Deck
Description
The Poplar infill floor plan by River Valley Construction Group showcases the perfect fusion of traditional charm and modern sophistication, tailored for dynamic urban settings. Designed with versatility and comfort in mind, the Poplar seamlessly fits into established neighborhoods, enhancing the community’s aesthetic while providing contemporary conveniences. The floor plan features an expansive open-concept living space, where the family room, dining area, and kitchen converge to create a warm, inviting atmosphere ideal for family gatherings and social events. The gourmet kitchen is a highlight, boasting state-of-the-art appliances, ample storage, and a large island that doubles as a breakfast bar. The Poplar’s thoughtfully designed layout includes multiple bedrooms, with the master suite serving as a private oasis. The Poplar floor plan stands out as an exemplary choice for homeowners seeking a harmonious blend of tradition and innovation in a vibrant urban environment.
Location
Address: Plymouth, Indiana





